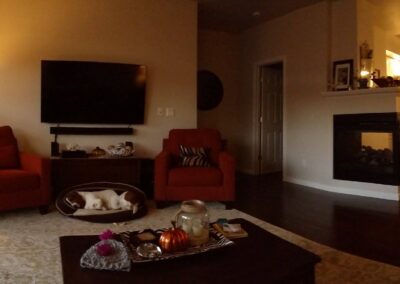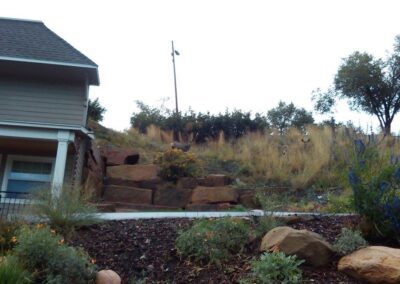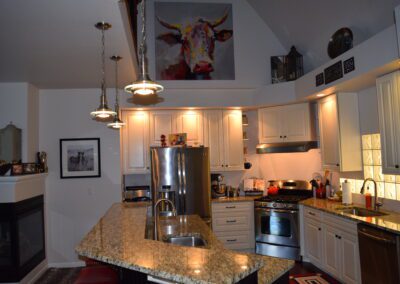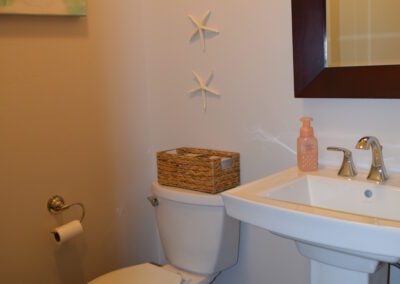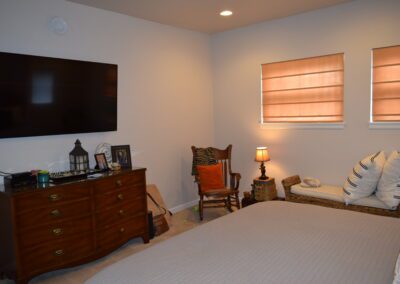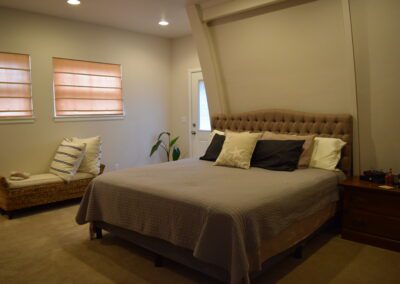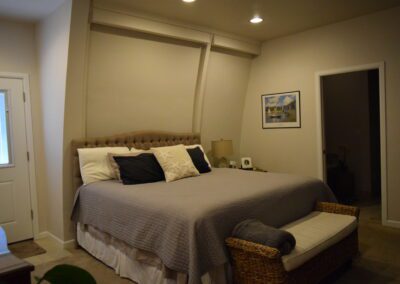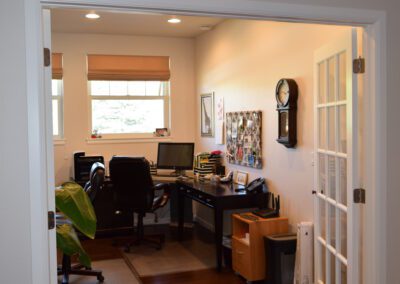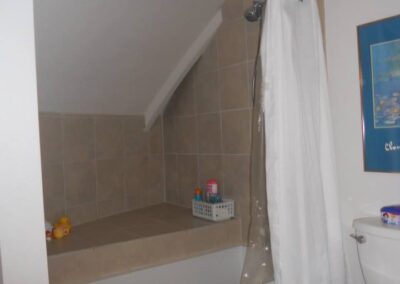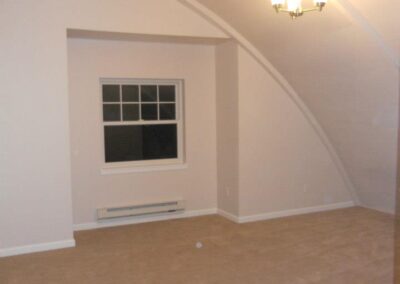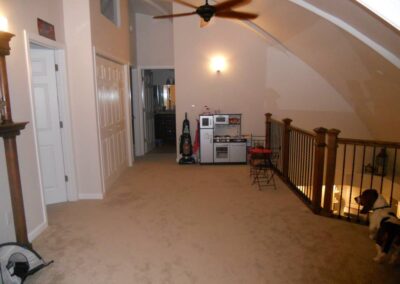Colorado
45’ Open-End Dome Design
This home was designed to be built in a historic district, within city limits. It was crucial that the front of the home “blend in” with surrounding homes on the street. This was easily achievable with the Formworks system, given that the front wall (or façade wall) is free standing and build using conventional materials and practices.
The building site was a steep hillside. It was purchased for a bargain, considering other builders were unable to develop the property at a reasonable cost. Formworks structural forming system acted as its own retaining wall, lending itself perfectly to the site.
Noise reduction from the busy residential street out front was a main concern. Energy efficiency was also a highly sought-after characteristic. The winter months routinely drop below freezing. This homes’ sole use of heat is a centrally located gas burning fireplace. The heating season for these homeowners is shorter than in a conventional home, starting about a month and a half after everyone else’s and ends a month and a half before. During the heating season, the gas fireplace (set on a thermostat) typically comes on for 15-30 minutes early in the morning, and 15-30 minutes during the evening hours. This 2,600s.f. home maintains a constant and comfortable 69-72 degrees year-round with very little heating and no cooling. Average cost of heating/cooling is one-tenth of what conventional homes are spending.
This earth-sheltered house met all the owner’s expectations. Eco-friendly, quiet, energy efficient, comfortable, and affordable.




