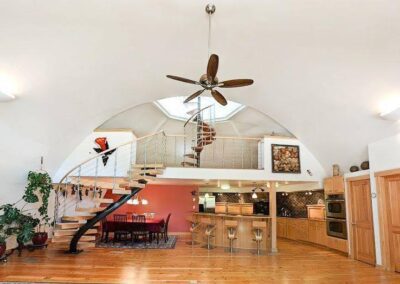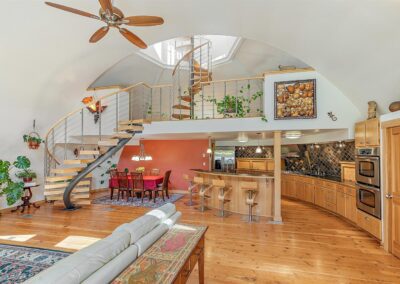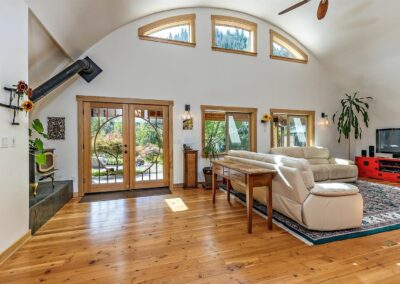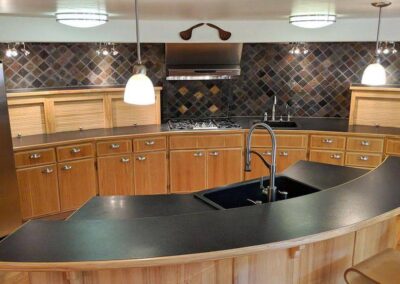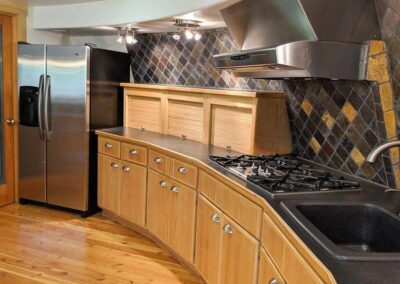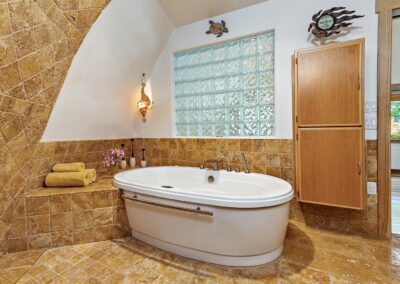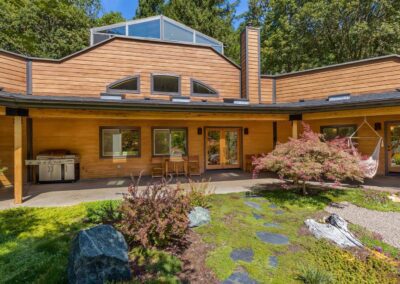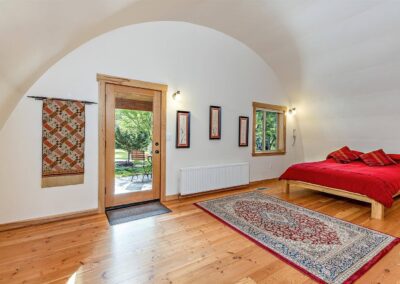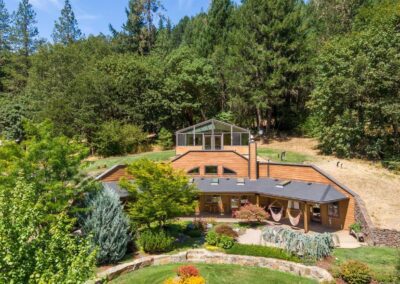Oregon
3 Dome Design
32’ Type B Open-End Dome Design (central structure) with two- 24’ Type B Open-End Dome’s on either side of the main structure
Inside, under 16′ arched ceilings, the living room windows look past the spacious overhang of the front porch toward the rushing waters of the creek outside. Although the majority of the 3 bedroom, 2 bath, 2,700 s.f. home is located under the hill, the atmosphere is not cave like. Instead, light floods the rooms and bounces off the curved walls. A spiral staircase leads up to a cozy, light-filled cupola sitting room where the homeowners can enjoy an elevated view of their property. The muffled quiet of the home exudes a soothing sense of cozy comfort – a feeling commented upon regularly by guests.

